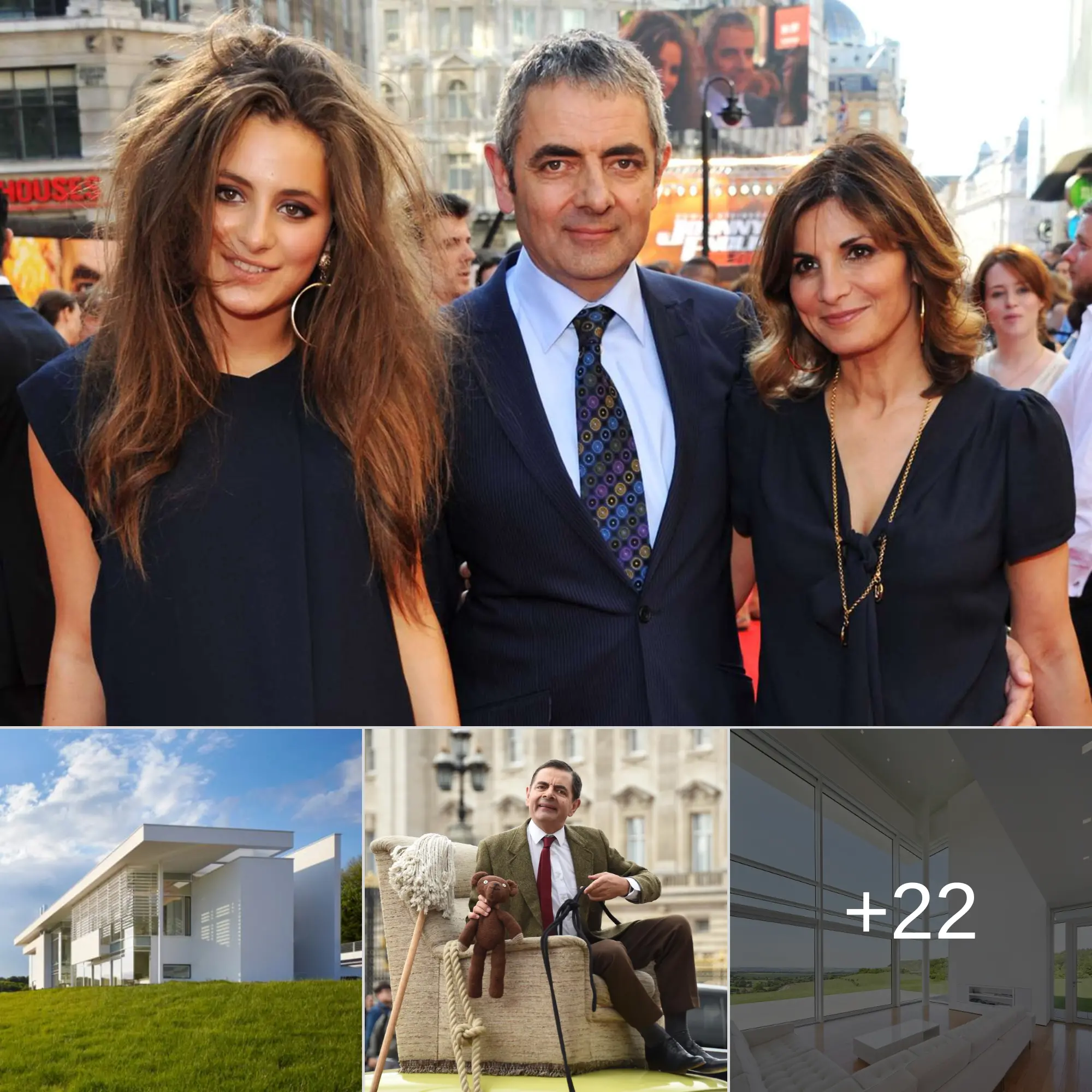
His most recent residence is a prominent example of this. It is not strictly new in the sense that he just acquired it, but it is new to him because he only moved into it recently, after purchasing the land on which it sits more than 15 years ago. Local farmers have referred to the property in Ipsden, Oxfordshire, as a “space age petrol station,” and it is the type of home you would expect a genuine petrolhead to own.
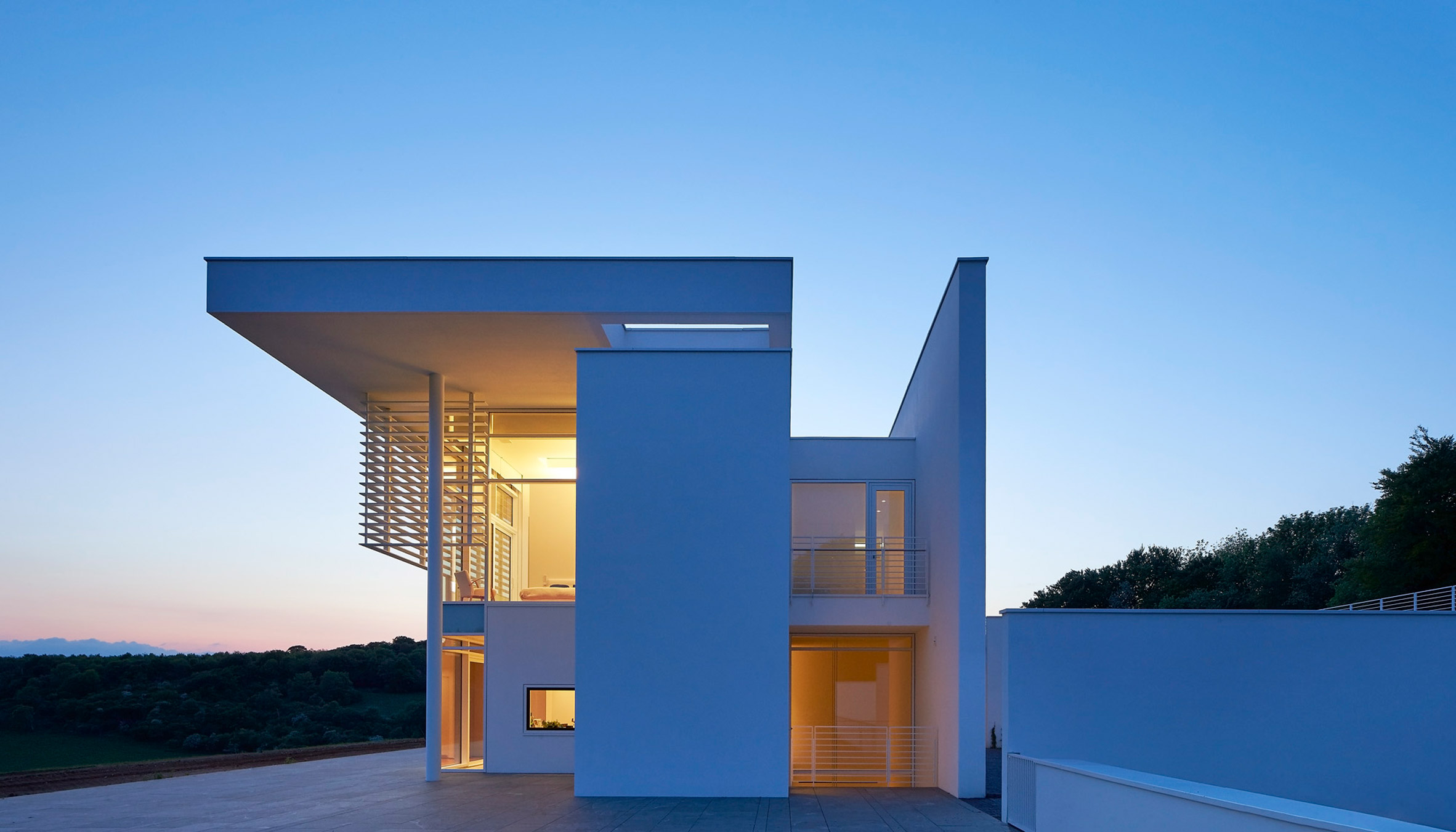
.

.
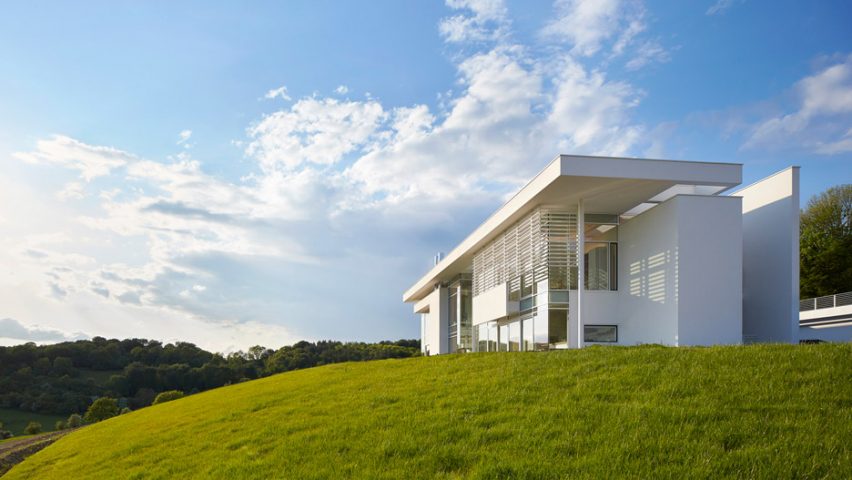
It is also controversial. According to the British tabloid Daily Mail, Atkinson only recently moved into the property, despite its completion in 2017 – the same year it won a Royal Institute of British Architects (RIBA) Regional Award. It took the celebrity more than a decade to gain approval and complete construction of the designs by American architect Richard Meier, one of the few remaining active modernists.
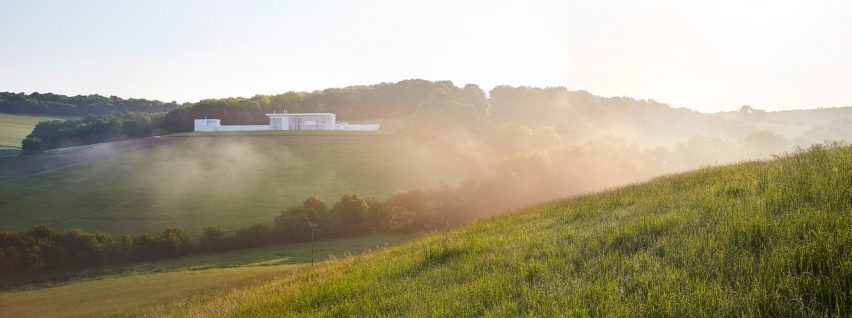
.
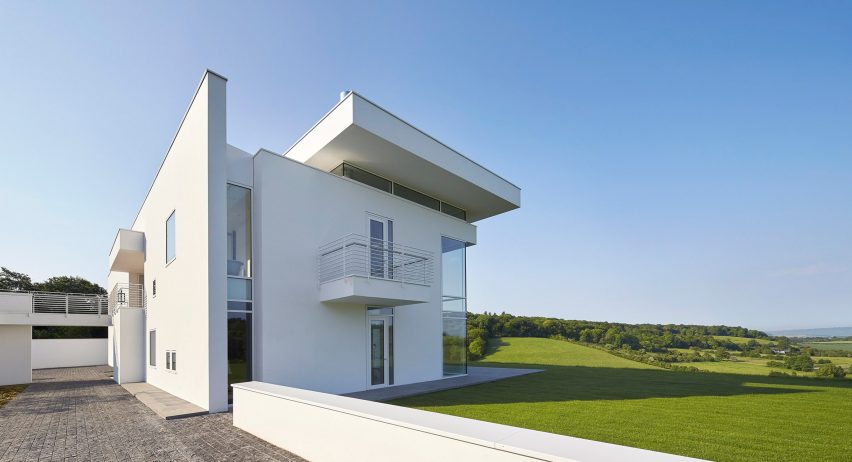
.
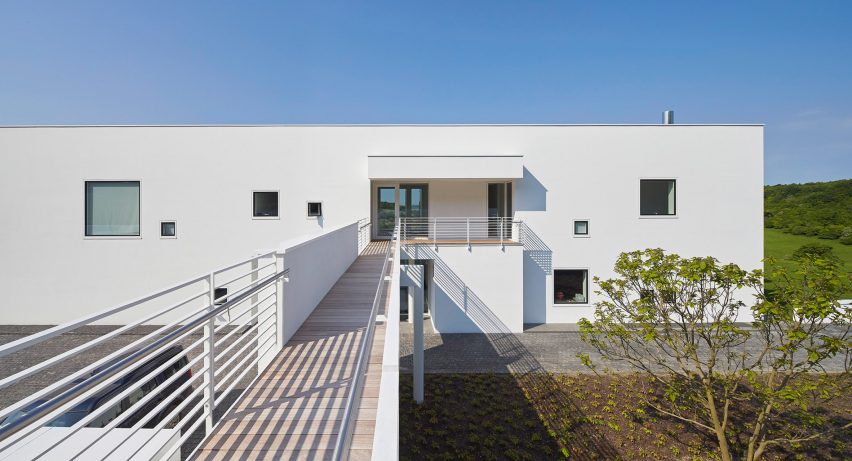
The issue centred on the modernist aspect of the house, which stands in striking contrast to the country manors and homes in the quaint village. The fact that it replaced a 1930s building known as Handsmooth House, which Atkinson bulldozed to create his dream home, also contributed to the locals’ dislike of the project.
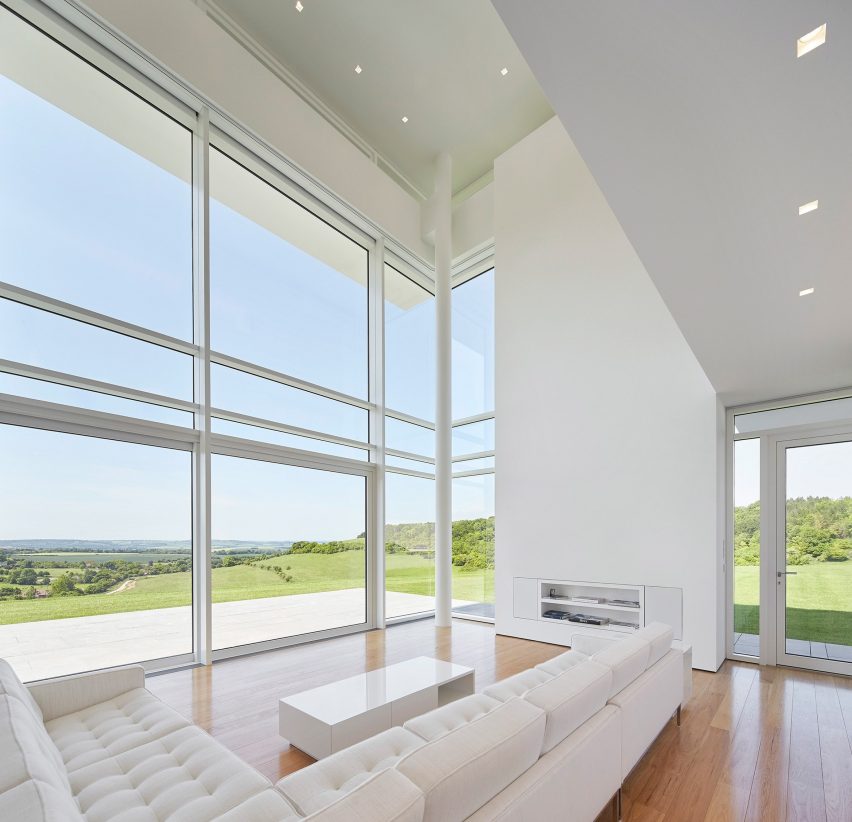
.
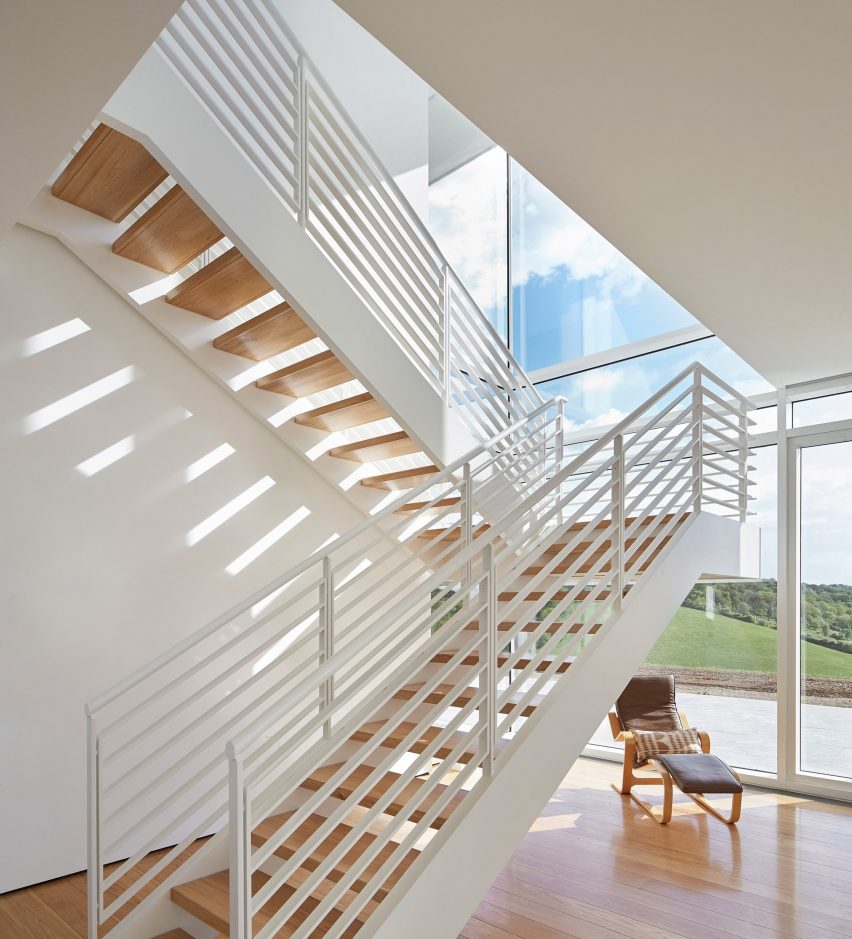
.
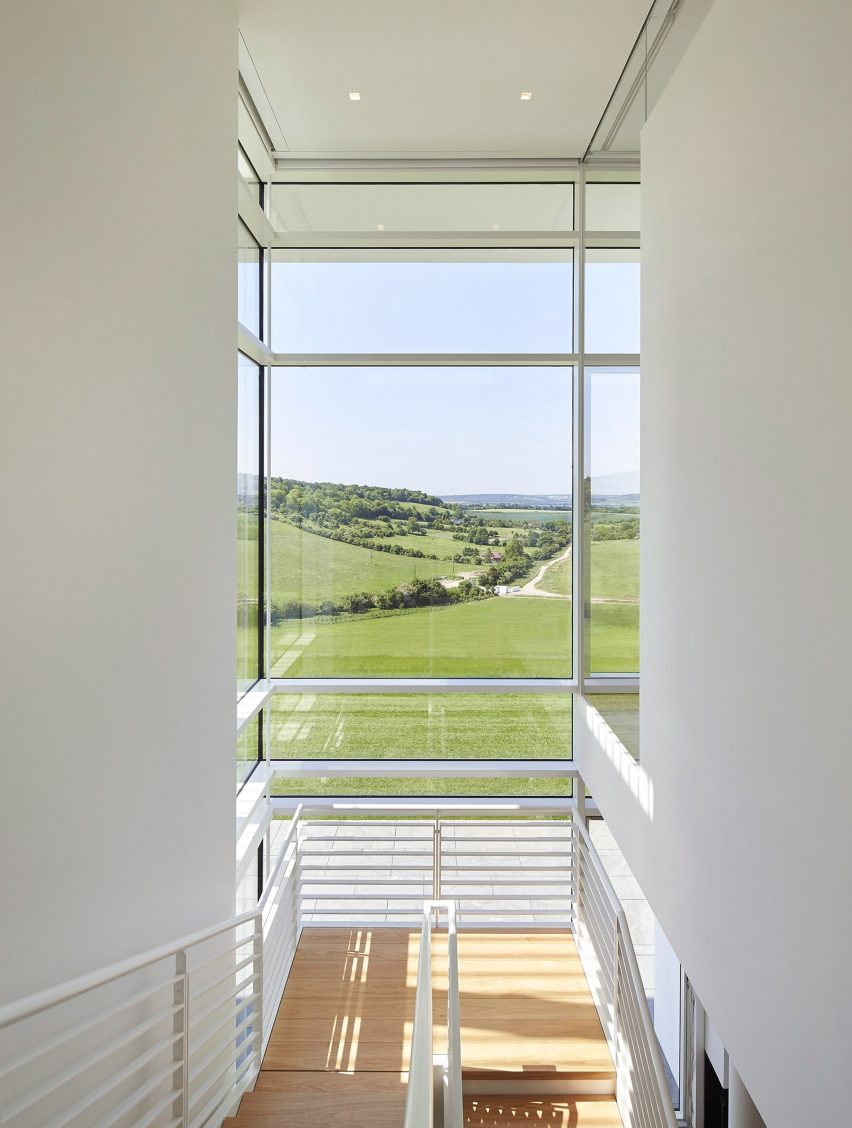
The estate now consists of two distinct structures, the main house and an independent guesthouse. The three-story home provides 837 square metres (9,009 square feet) of living space, whereas the guesthouse is 141 square metres (1,519 square feet) in size. Since this is private property and a privately-funded construction, exact details have not been made public, but Meier did speak to Dezeen about it in 2019, describing it as a piece of habitable art.
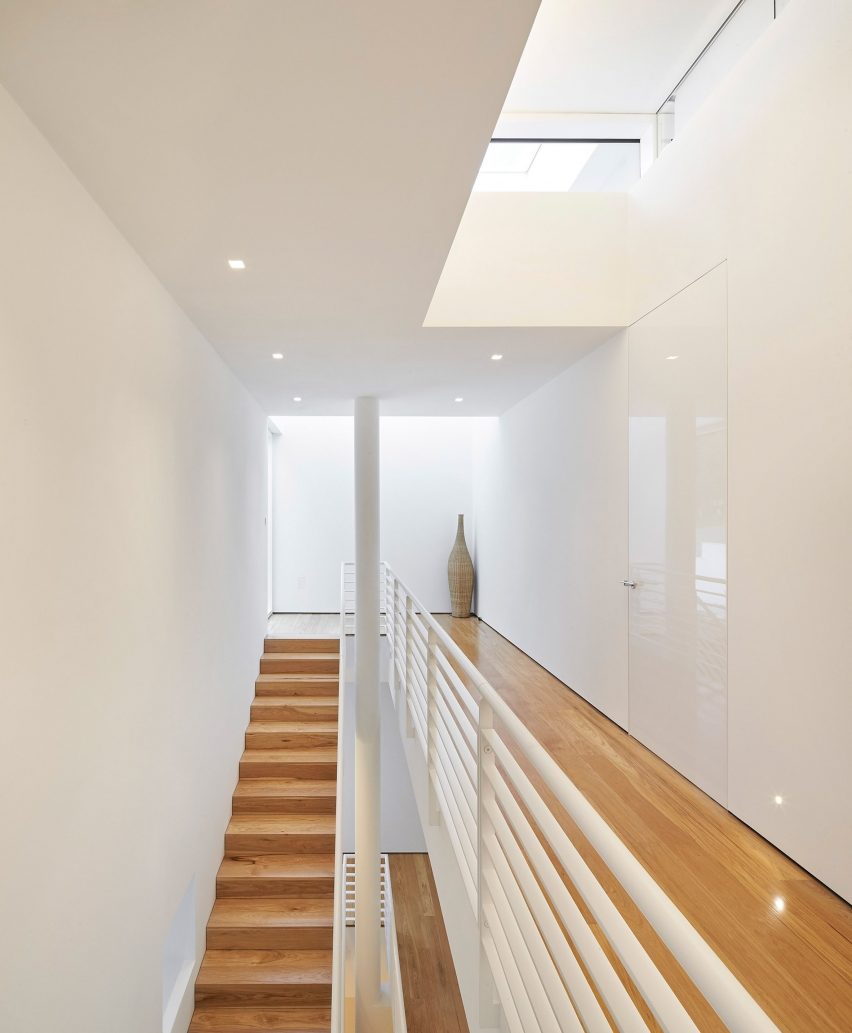
.
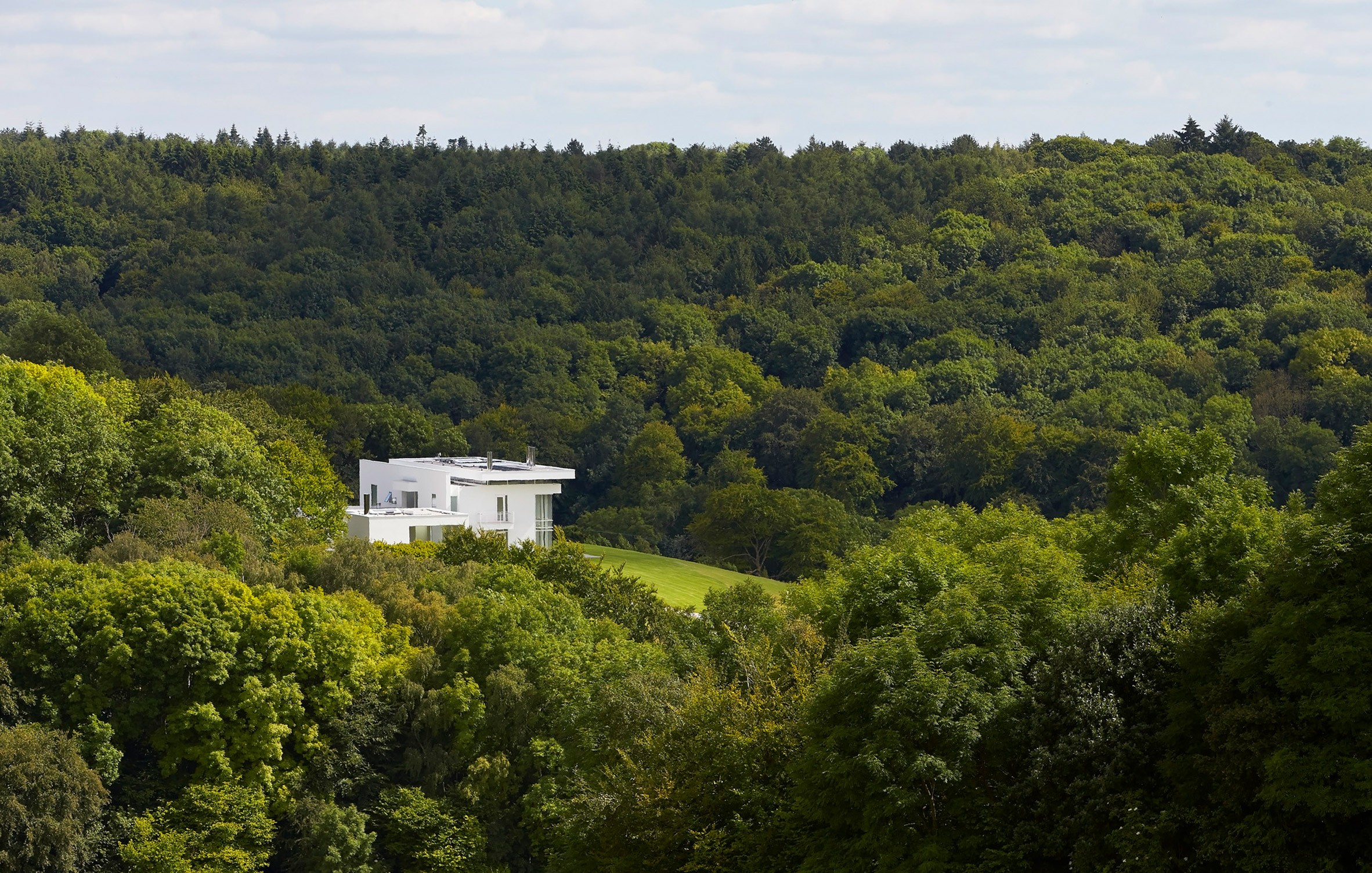
.
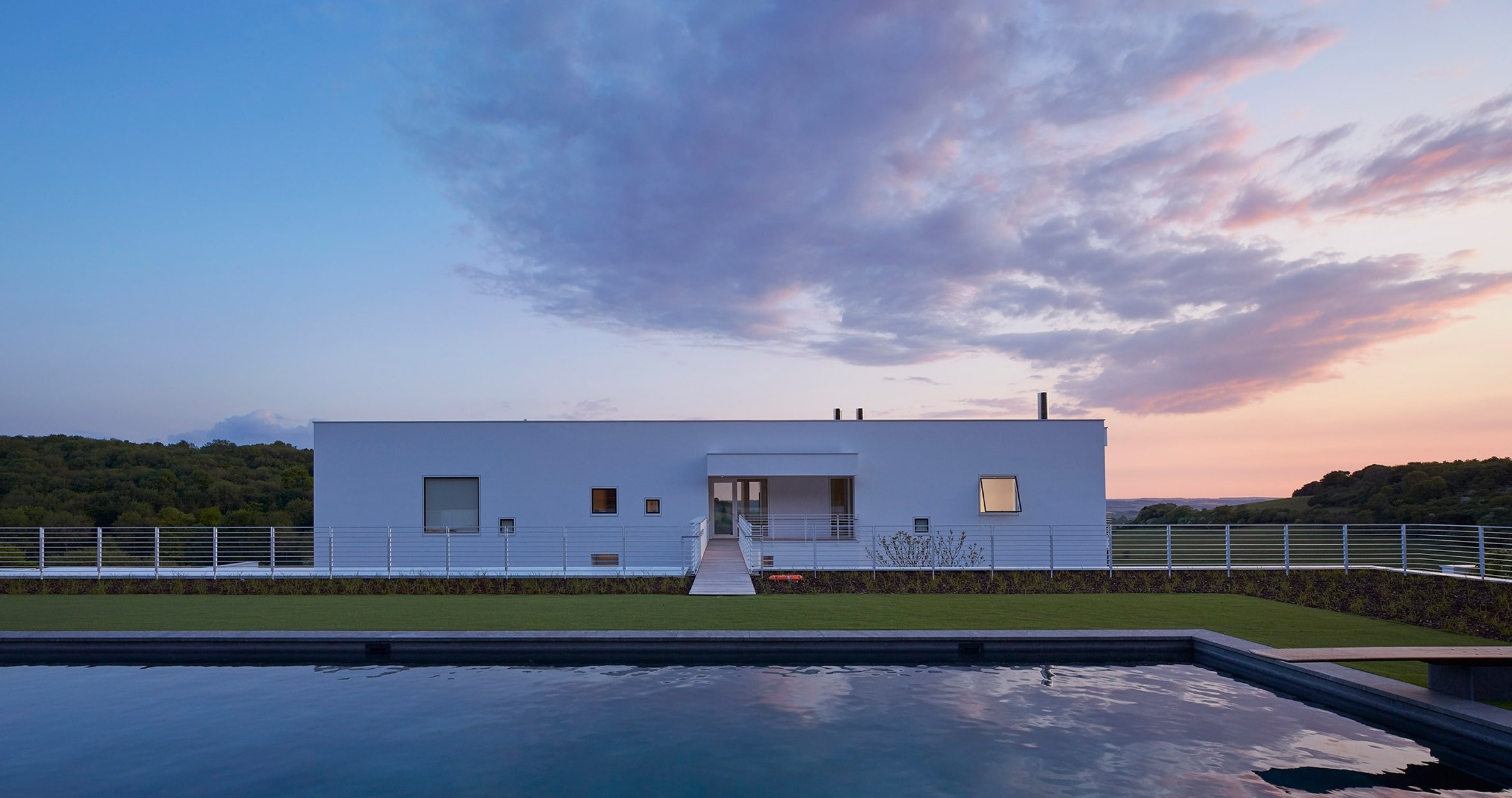
“Our primary site objective is always to create a strong sense of place by enhancing or transforming the existing site in a unique and provocative way,” he explained, partly in response to criticism that the mansion stood out like a sore thumb from the surrounding landscape. “The site is an open landscape, and the house’s layout and placement are reminiscent of many English manors. Therefore, the location and context are related to historic English manor residences.”
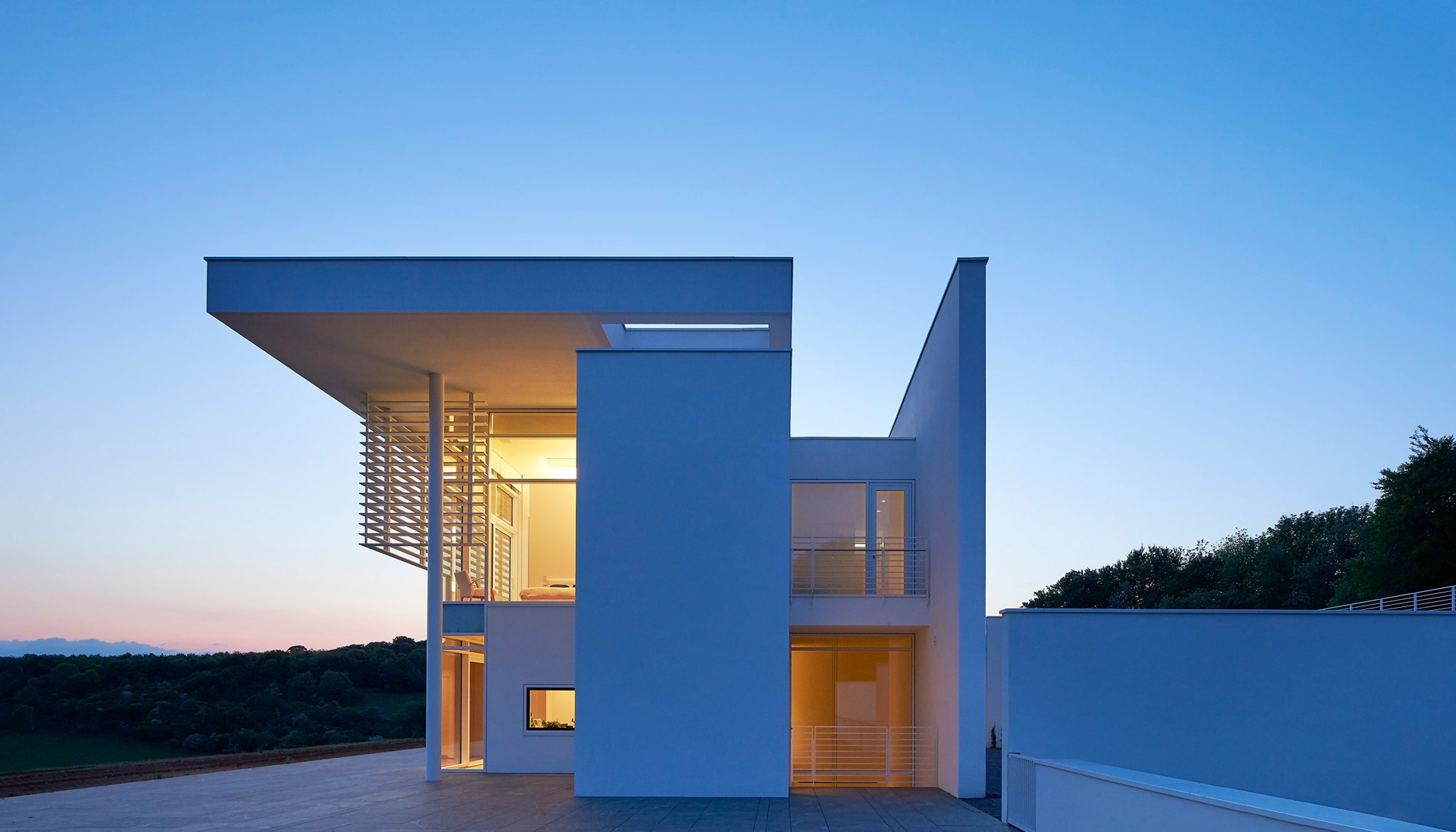
.
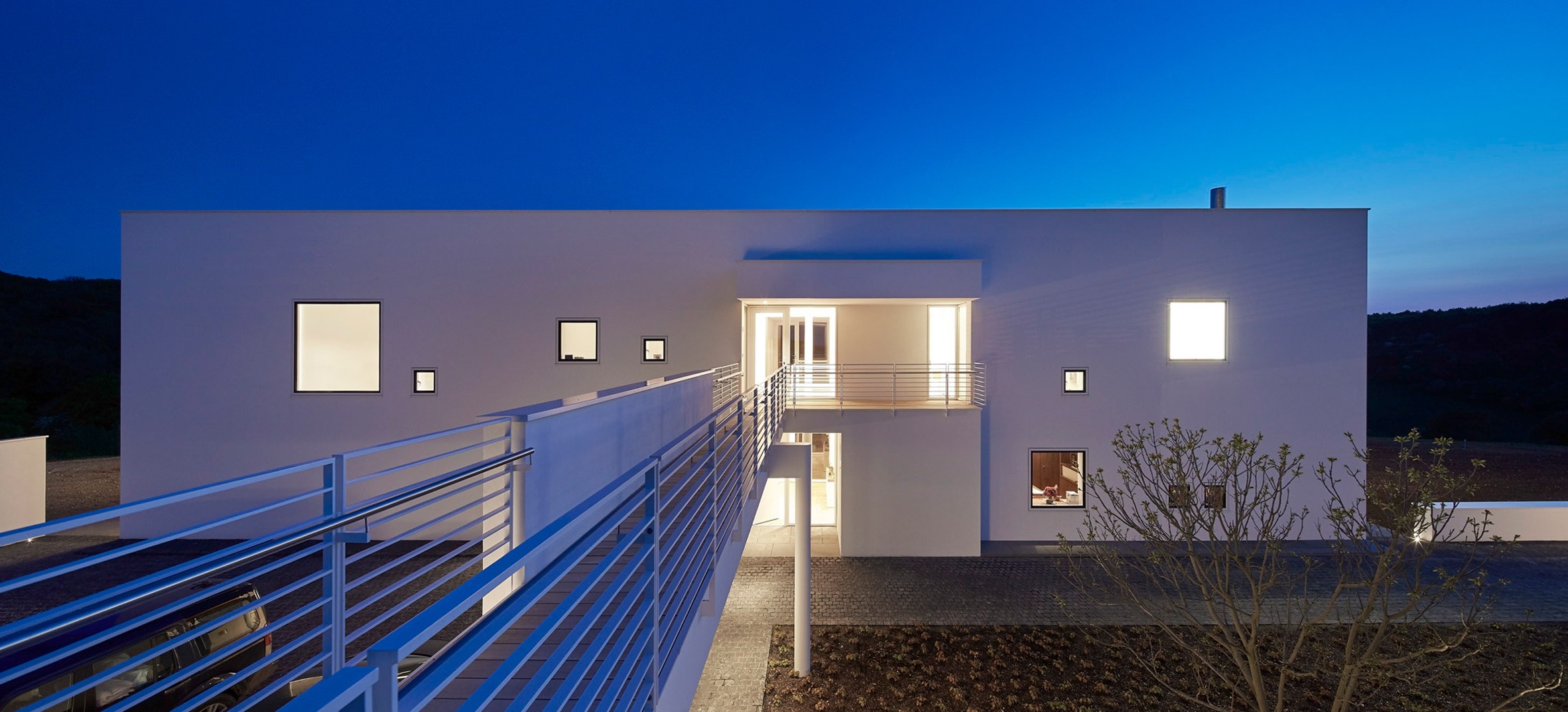
.
This futuristic, all-white, concrete-and-glass structure evokes nothing from the past in actuality. In addition to the $3.3 million he paid for the land in 2006, The Mail reports that Atkinson spent approximately $6.7 million building and furnishing his mansion. With its vast open spaces, well-lit rooms, and neutral-hued finishes, he received for this sum a visually striking, airy home that would blend in perfectly with the Mediterranean landscape.
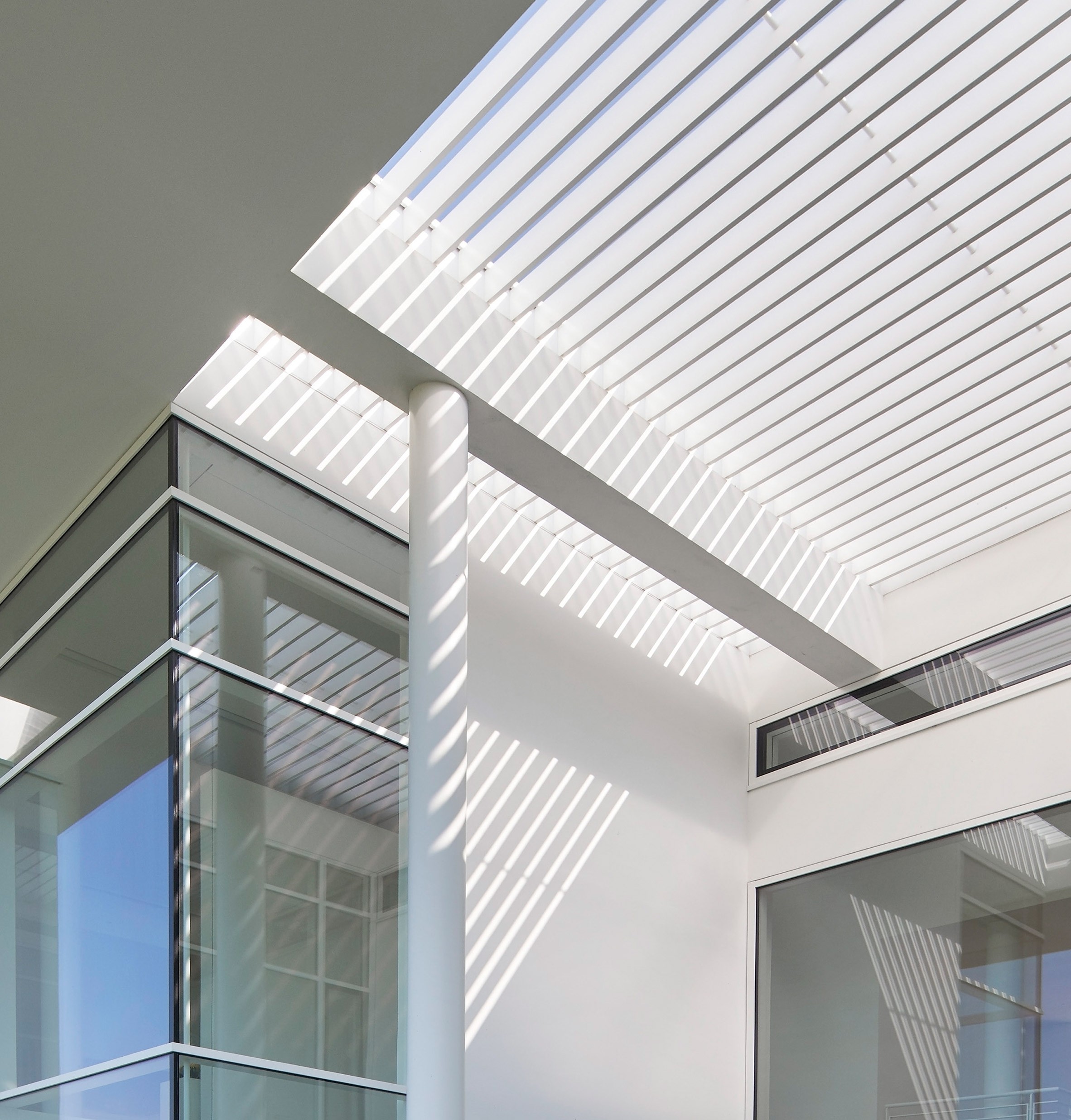
.
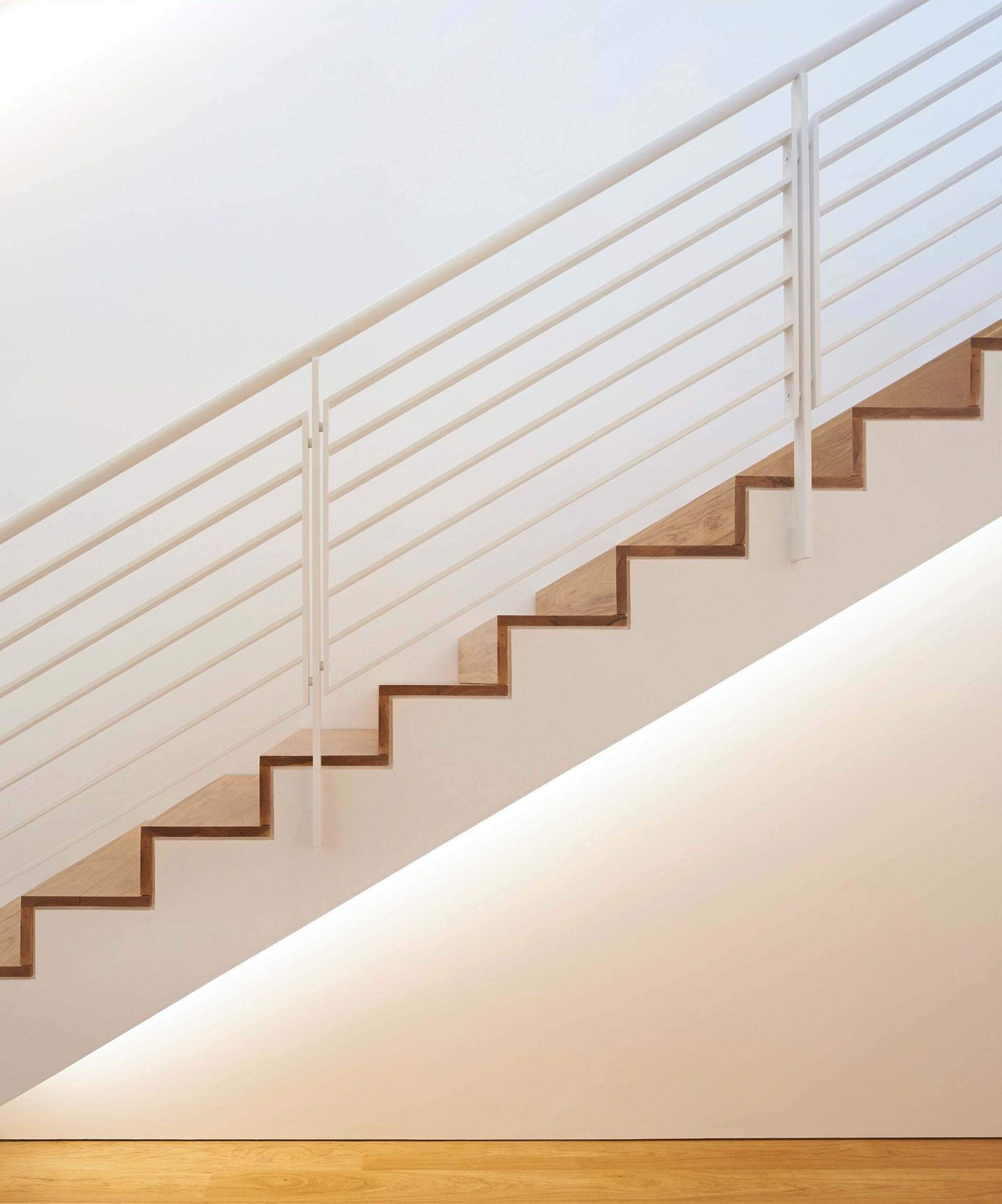
The same tab indicates that the estate comes with a “secret,” likely underground garage, which should only startle those who are unaware of Atkinson’s passion for automobiles. Unlike most celebrities, Atkinson dislikes garage queens, but he still needs a place to store at least a portion of his $13.4 million collection.
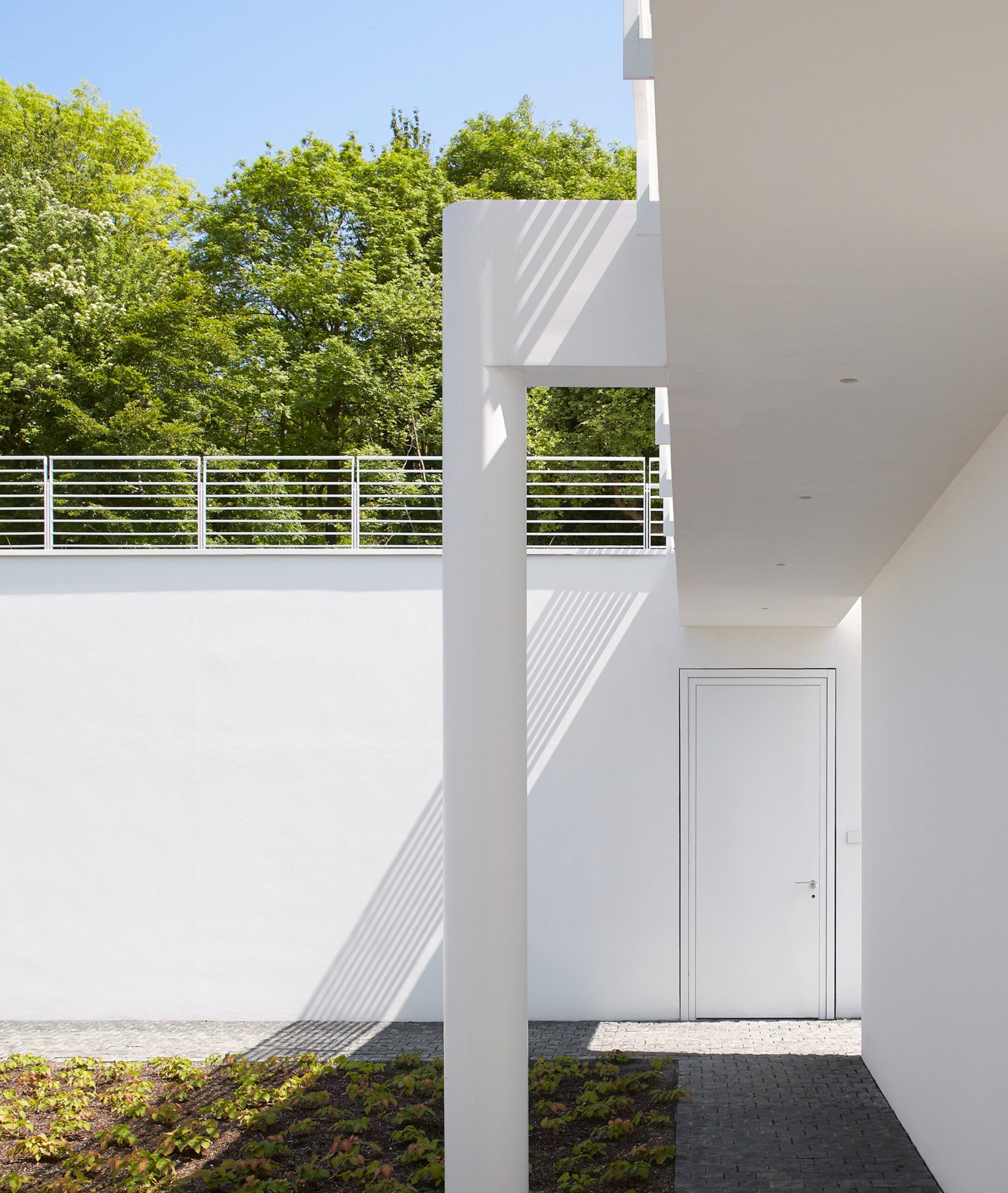
.
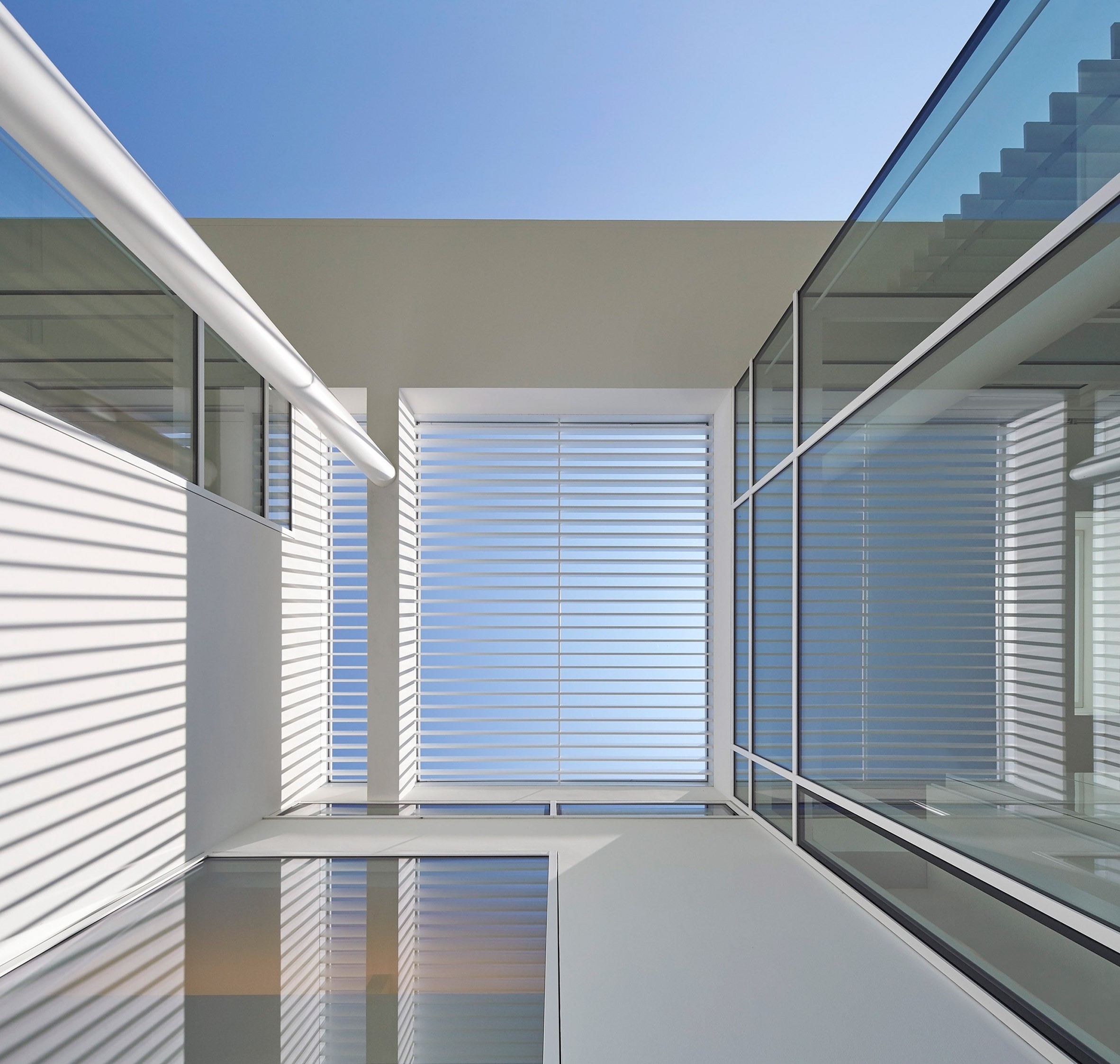
.
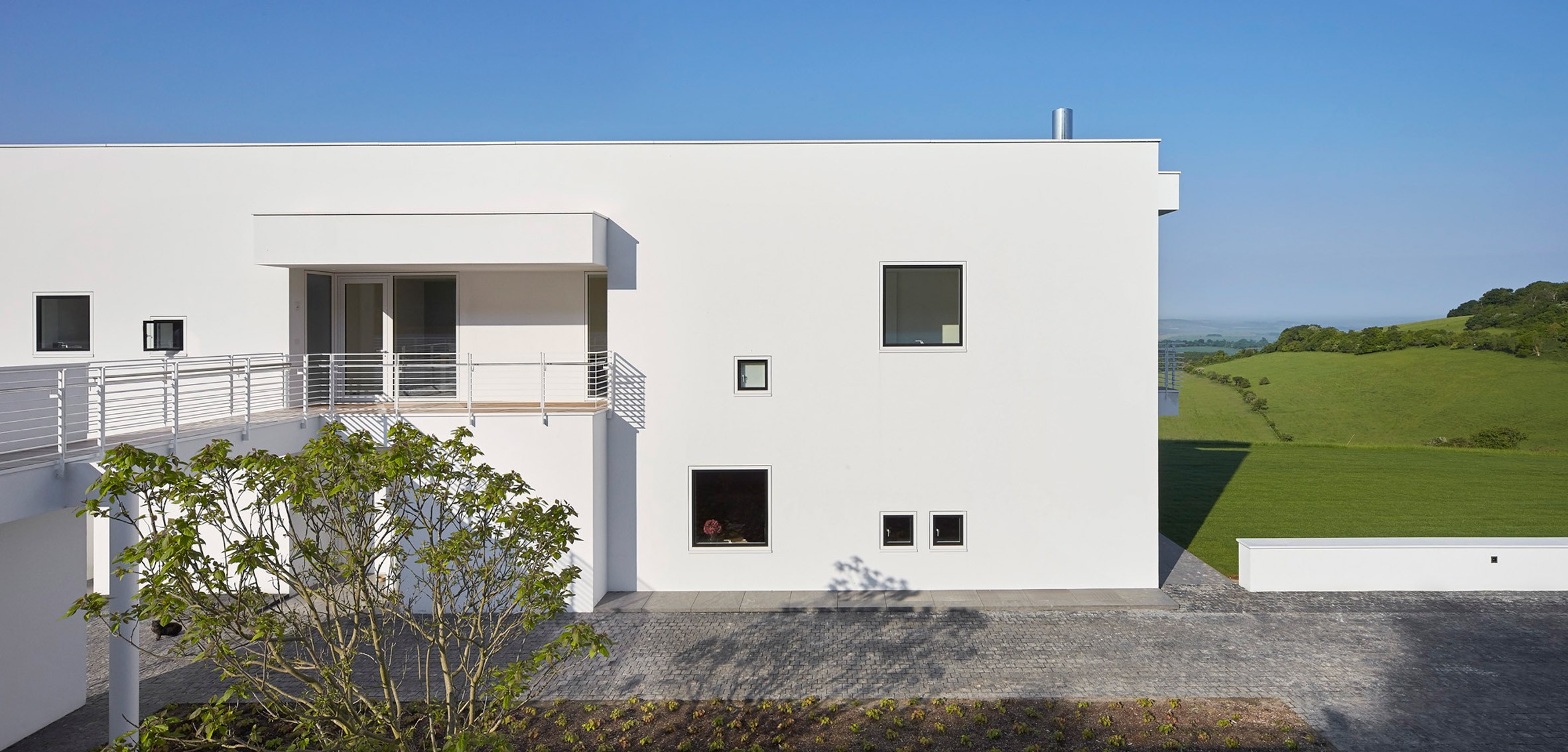
.
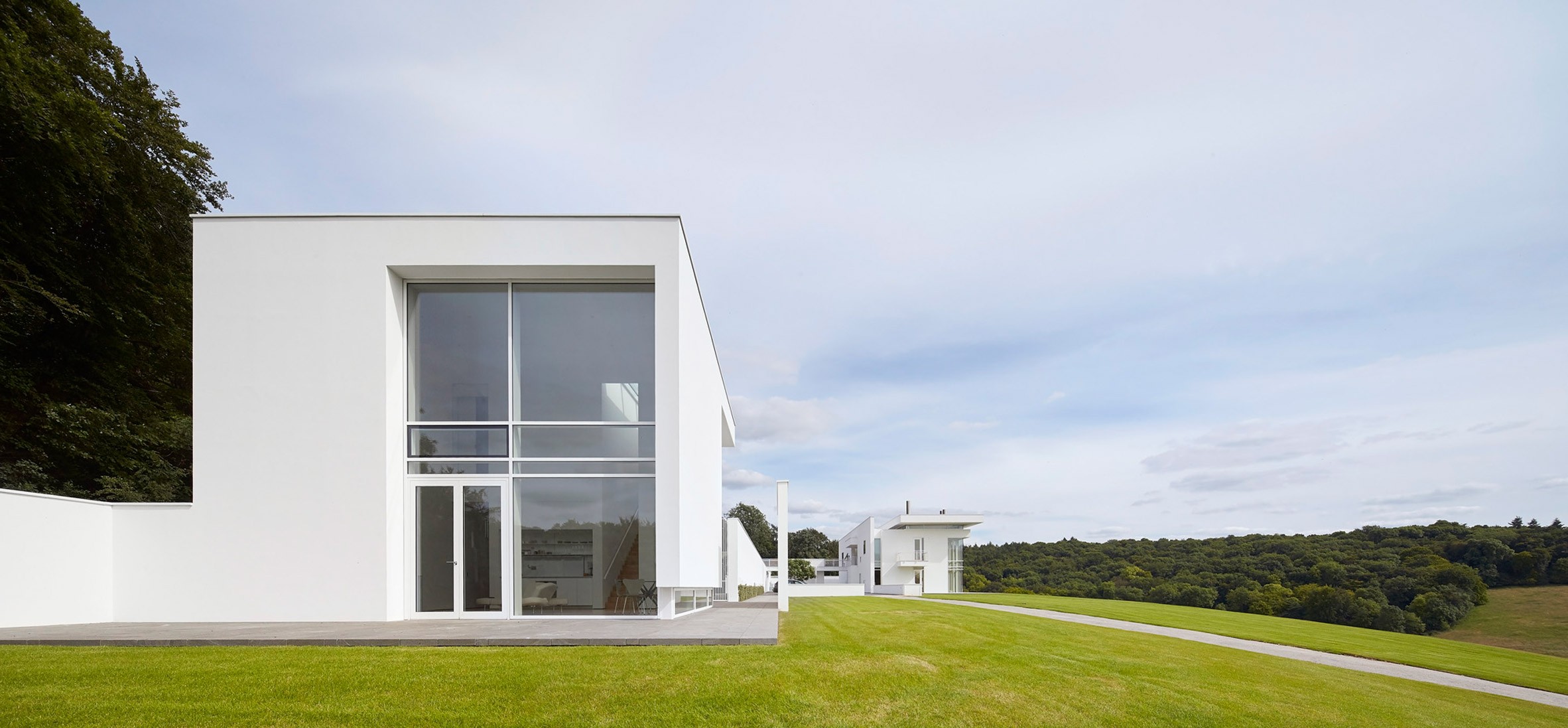
This collection included, at various times, a 1986 Aston Martin V8 Zagato, a 1977 Aston Martin V8 Vantage, a 2014 Bentley Birkin Mulsanne edition, a very rare McLaren F1 that he crashed twice before selling for $10 million via a private dealership, a 1964 Ford Falcon Sprint, a BMW 328, a 1989 Lancia Delta HF Integrale, and a Lancia Thema 8.32.
Atkinson famously stated that he had never possessed a Porsche because “the typical Porsche owner, and I mean no offence, is not my kind of person.” Just in case you needed anything else to pique your interest in his collection, here it is.
Returning to the topic of the mansion, Meier stated that the main house was organised according to function: utilities and a gym were located on the ground floor, while the living and communal areas were on the first floor. On the upper levels are five bedrooms with private bathrooms. The property also features an outdoor swimming pool and a small wooded area. A bridge that arches over the property connects the main home to the guest accommodations.